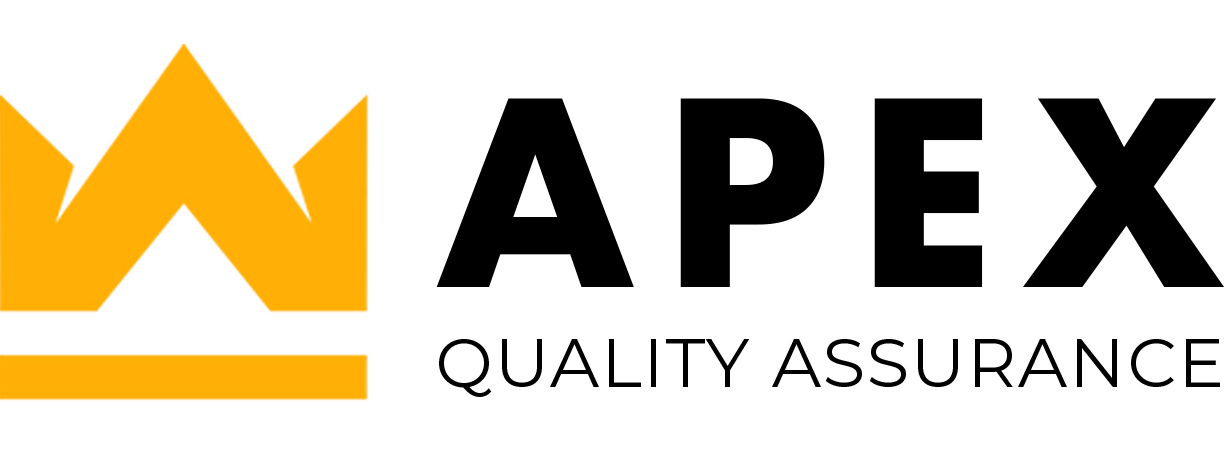LIVE ONLINE – Geometric Dimensioning & Tolerance (GD&T) Blueprint Reading (1-Day 6.5 CPD Hours)
This seminar equips you with the skills and knowledge to decipher mechanical drawings with confidence. While some possess a natural talent for visualizing 3D objects from 2D drawings, anyone can achieve this skill with practice and the right guidance.
The course starts by demystifying the different drawing categories and the language of line types. We’ll then delve deeper into interpreting and visualizing orthographic projections, the cornerstone of mechanical drawings.
Additionally, we’ll explore auxiliary information like title blocks and notes, teach you to decipher dimensions and tolerances, and unpack special symbols like roughness callouts and screw threads. Throughout the seminar, you’ll gain hands-on experience through practical examples, solidifying your understanding.
- Master Orthographic Projections: Confidently visualize 3D objects from 2D drawings using orthographic projection techniques.
- Demystify Projection Angles: Distinguish between firstangle and third-angle projection systems.
- Line Language Expertise: Become fluent in interpreting different line types on a drawing. Unlock Auxiliary and Section Views: Identify and correctly position auxiliary and section views for comprehensive understanding.
- Title Block & Revision Block Mastery: Extract vital information from title and revision blocks with ease.
- Dimension & Tolerance Powerhouse: Accurately interpret and apply dimensioning and tolerancing principles to any drawing.
- GD&T Symbol & Datum Guru: Recognize and understand Geometric Dimensioning and Tolerancing (GD&T) symbols and datums.
- Manufacturing Callouts Demystified: Identify and explain manufacturing callouts like screw threads and surface finishes.
- Introduction
- Importance of Engineering Drawings
- Basic Steps in Reading a Print
- Line Types: Visible, Hidden, Center, Extension, Dimension, Section, Leader, Phantom
- The Title Block
- Orthographic Projection Views
- Visualizing in 3D
- First vs. Third Angle Projection
- Section Views
- Dimensioning Practices
- Plus/Minus vs. Limit Dimensions
- Special Dimensions/Tolerances

